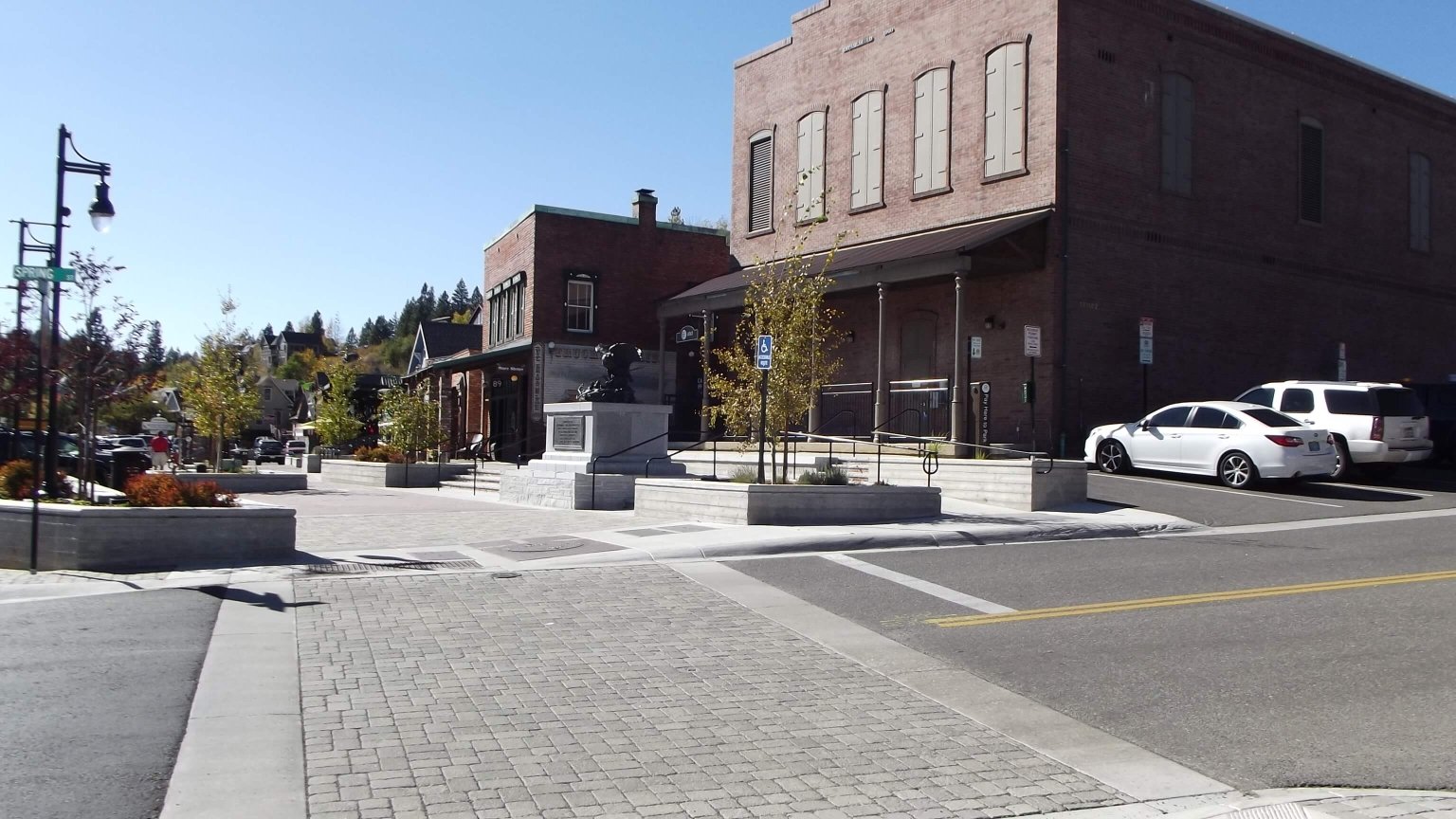

Brickelltown Streetscape Project was a Finalist for the California Transportation Foundation 2017 in the Pedestrian/Bicycle Category.
ESE provided final engineering design for a $5 million Brickelltown Streetscape project that considered the competing space requirements of travel lanes, bike lanes, parking, and pedestrian access within the confines of existing structures and public rights-of-way. Public input was utilized to focus the streetscape design on the public's needs while integrating the maintenance, construction and safety concerns of the Town staff.
Project Elements
Project coordination
Streetscape Design
Parking
Plaza Areas
Final Design
Landscape Design
Public Outreach
Hardscape Improvements
Lighting & Power
Utilities
Contaminated Soil Management Plan
The urban design framework was developed to depict the extent and character of surrounding Town Districts and their relationship with Brickelltown; the general characteristics of each Town District, including elements such as paving, lighting, street trees, and furnishings; and connections to Brickelltown including vehicular, pedestrian and bicycle. In addition, a landscape master plan for the vocabulary of the entire corridor was developed including general landscape and streetscape concept by sub-area; general lighting strategy, types and locations; special gathering/seating areas; general concepts for the locations for street furniture and amenities; and general palette of finish materials for the entire corridor used for detail design of specific areas and phases.
The survey work included partial field survey of the area to supplement earlier field survey work performed for this project. In addition, 35 title reports, 6-8 chain of titles, plats and legals for 29 permanent easements, 15 blanket easements for utilities, and 2 records of surveys were completed for the project.
The final design incorporated the urban design framework into an integrated streetscape design with walk-able sidewalks, vibrant plazas, on-street parking and realigned roadway corridor. The aesthetic improvements included street furniture, lighting, gathering areas, palette of finish materials and landscaping. Engineering improvements encompassed grading, drainage, storm drain retrofit (as required), water quality improvements, road profile adjustment, horizontal and vertical alignment of curb and gutter, signing, striping, and erosion control. Snow removal and maintenance of the streetscape was a prominent consideration of the engineering design. Engineering plans were provided for two separate phases of construction. The second phase of construction included undergrounding the utilities from the Cottage Hotel to the McIver Roundabout and removal of all overhead utilities within the project. Utility and maintenance districts were created for undergrounding the utilities and maintaining the public sidewalks and plazas.
Undergrounding TV/cable, telephone and electrical utilities in Brickelltown required inventory of every electrical panel on all businesses and residences within Brickelltown. After establishing the existing infrastructure, the underground utility locations, design parameters, transformer layout, required permits, easements and project schedule were verified with the affected utilities and the Town.
The team coordinated with individual property owners to discuss proposed locations of panels, underground conduits, transformers; necessary easements and other concerns. After meeting with the property owners and utility providers, preliminary utility location plans were prepared and submitted to the utility providers. The utility providers based their utility design on the preliminary location plans and close coordination ensured there were no conflicts with the Brickelltown Streetscape Design.



